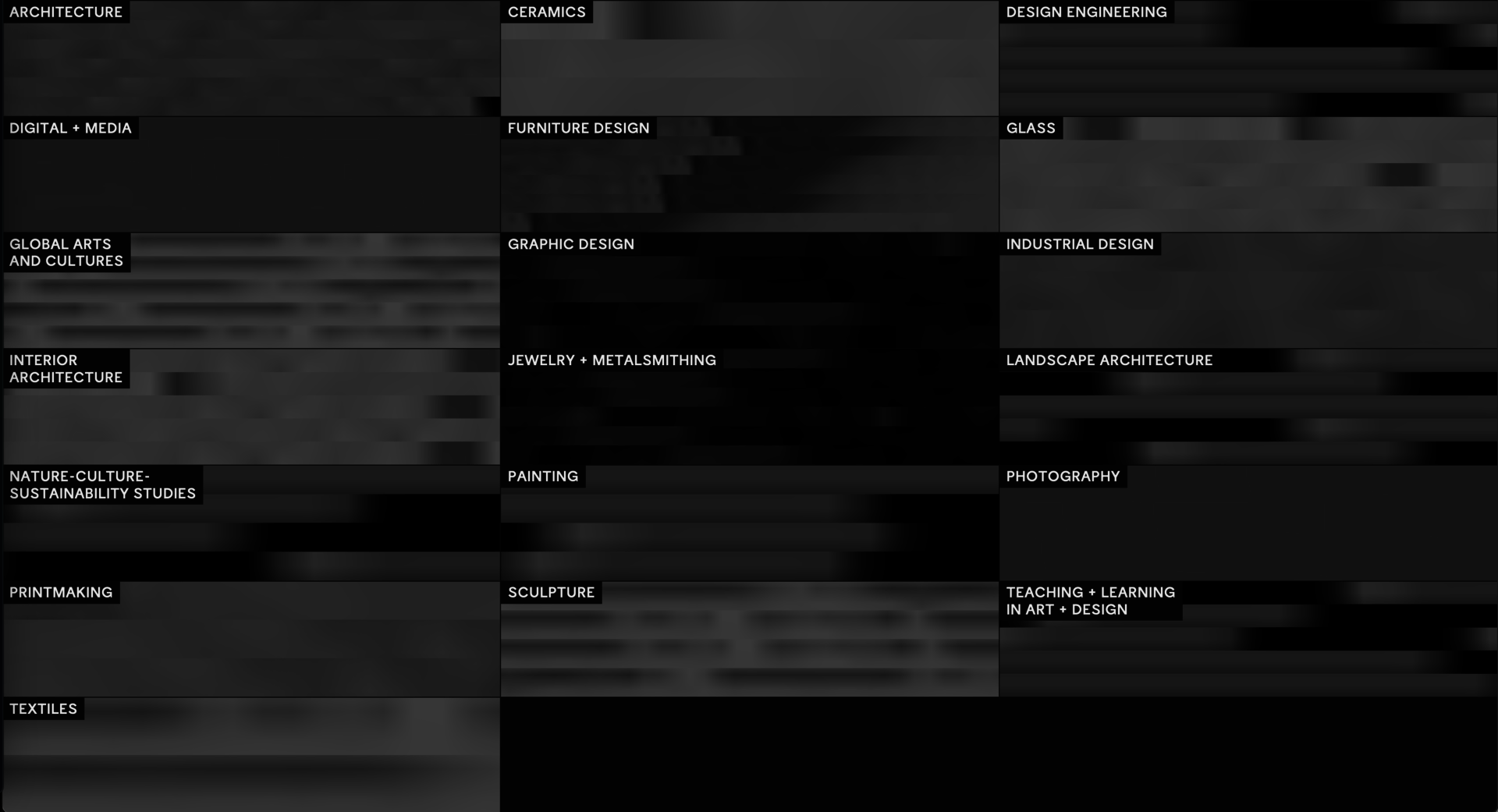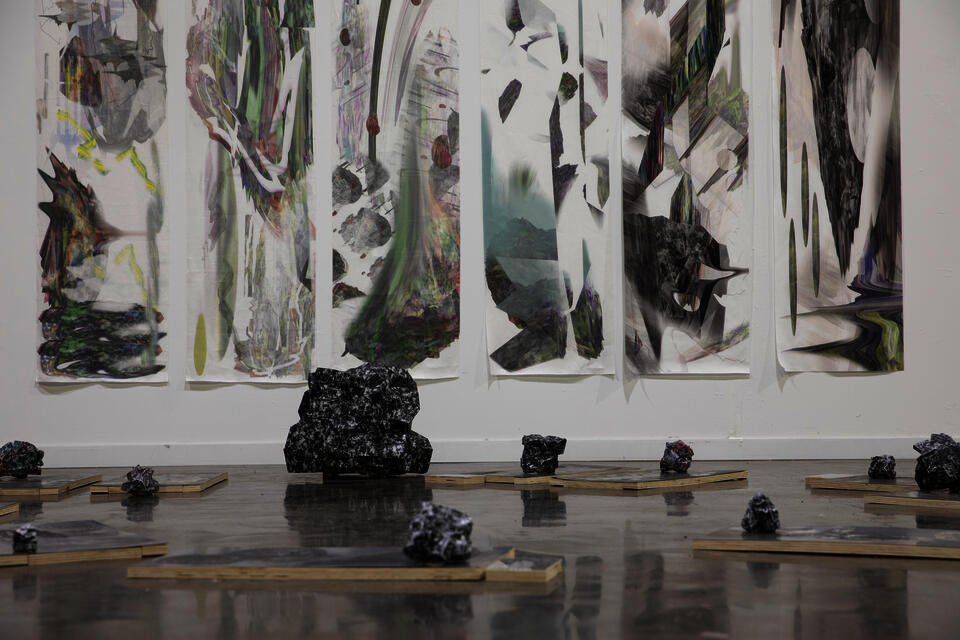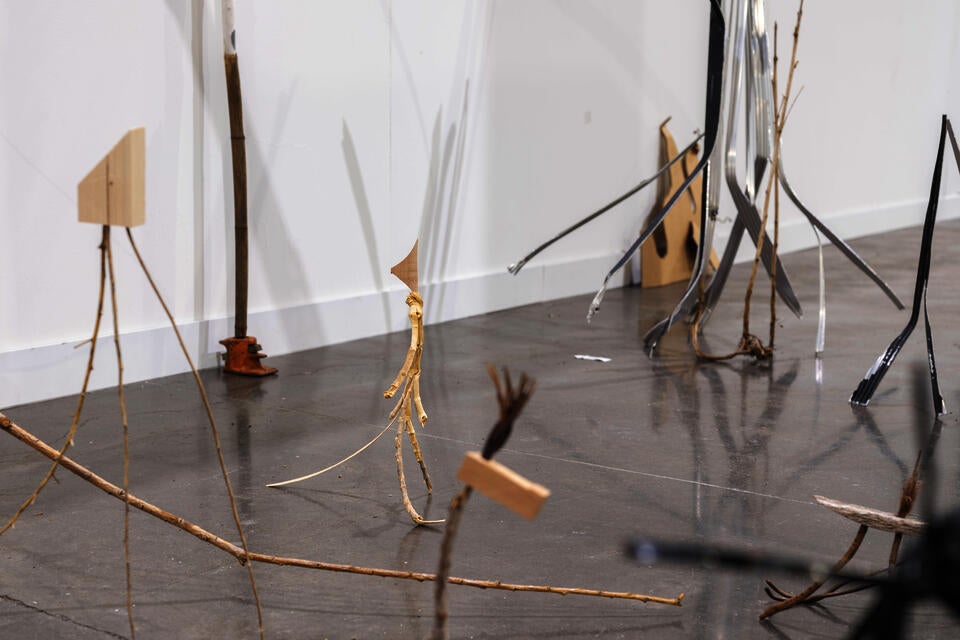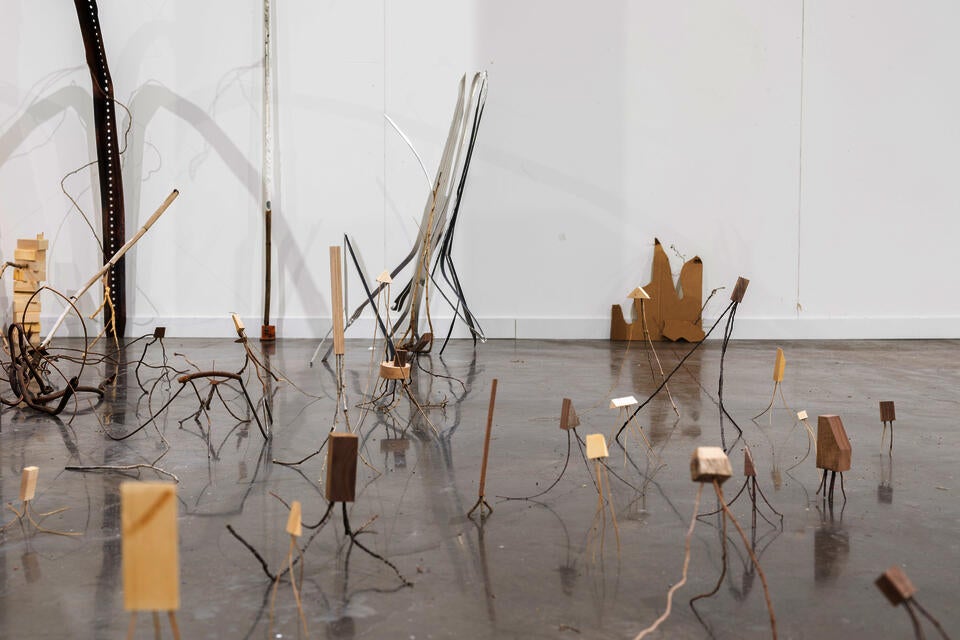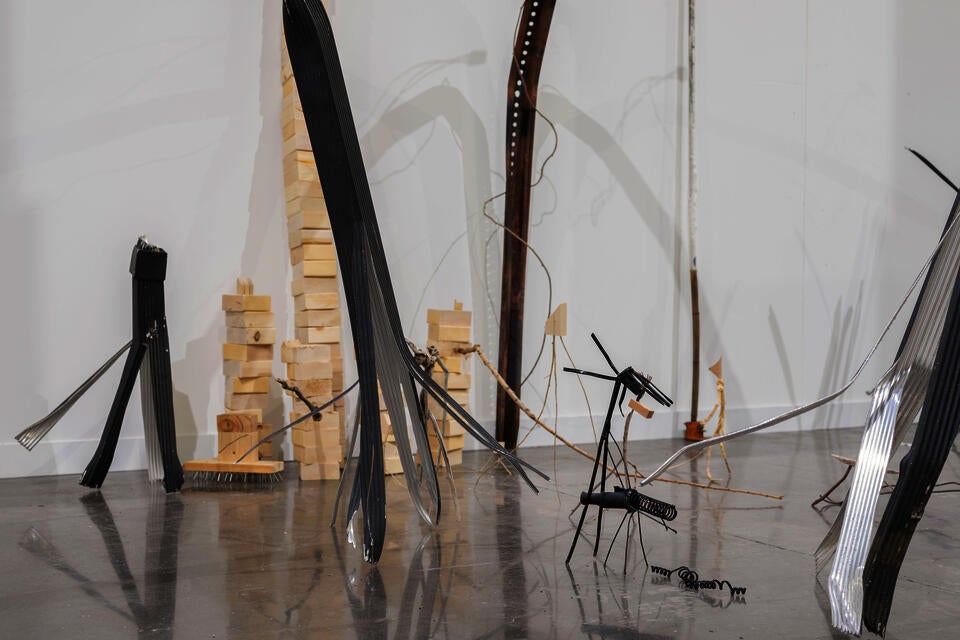Image

TIA MILLER
Confronting and Caring for Spaces of Service
Hotel service spaces have existed as a typology of willful erasure and strategic manipulation for centuries. Within this philosophy, As criticism around unfair labor practices continues to grow in the post-pandemic world, how can we better confront the necessity of service space while also caring for those who maintain the buildings we design?
Image
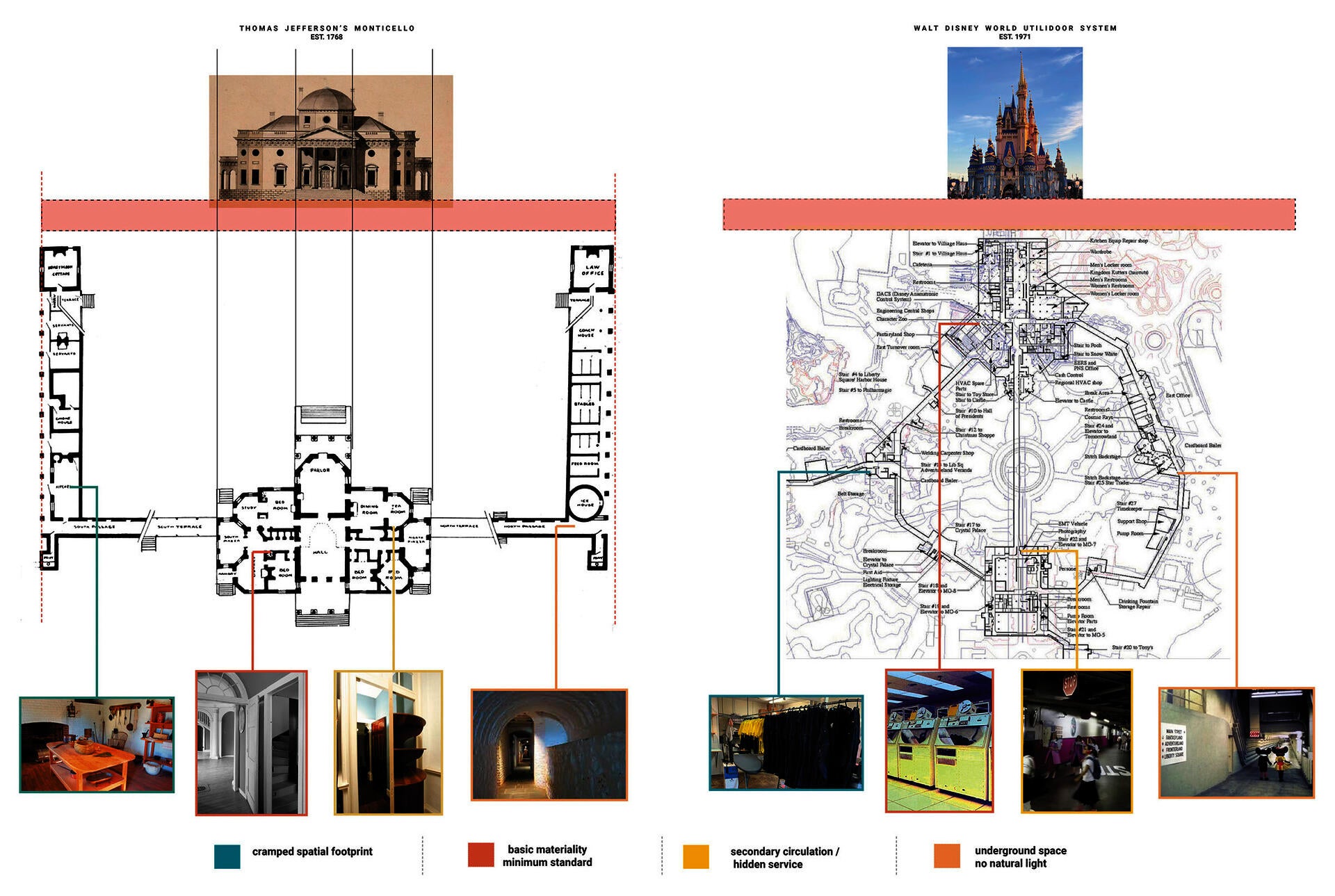
Lorem ipsum dolor sit amet, consectetur adipiscing elit. Aenean interdum porttitor dolor, sit amet tincidunt mauris. Nulla facilisi. Etiam malesuada vitae mauris ac malesuada. Duis eros nulla, rhoncus quis eros at, vulputate molestie neque.
Erasure + the Typologie of the "Back of House"
The two worlds of front of house and back of house are something I’ve also experienced from the perspective of a worker and the perspective of a hospitality designer. Working in service space within a restaurant, I encountered as many workers in these spaces do, injury from cramped and poorly designed working conditions, verbal and physical violence from angry guests, and general burn out from the job as there was no real space to take a break during a shift.
As a designer, I experienced the root of why some of these spatial conditions exist the way they do. After working predominantly on front of house hotel guest spaces as a junior designer, in the downturn of the pandemic, I was moved to the back of house spaces and handed a thick binder of hotel standards from the brand and told to follow them to a minimum. There was no visioning or user meetings like I was used to when working on hotel public space. We never spoke to workers in the back of house to understand their needs or what wasn’t working in their workspaces. I was told that this is the way things have always been done and not to stray away from it.
Historically, the erasure I encountered and designed for within labor spaces is not unique to modern day hospitality service design. In comparing Thomas Jefferson’s Monticello House with the underground service system at Walt Disney World known as the Utilidors, we see 4 main methods employed to maintain this separation of spaces and illusion of luxury: a cramped spatial footprint, basic or minimum materiality, the use of secondary circulation or concealed service, and a lack of natural lighting (often as a result of being placed underground).
Image
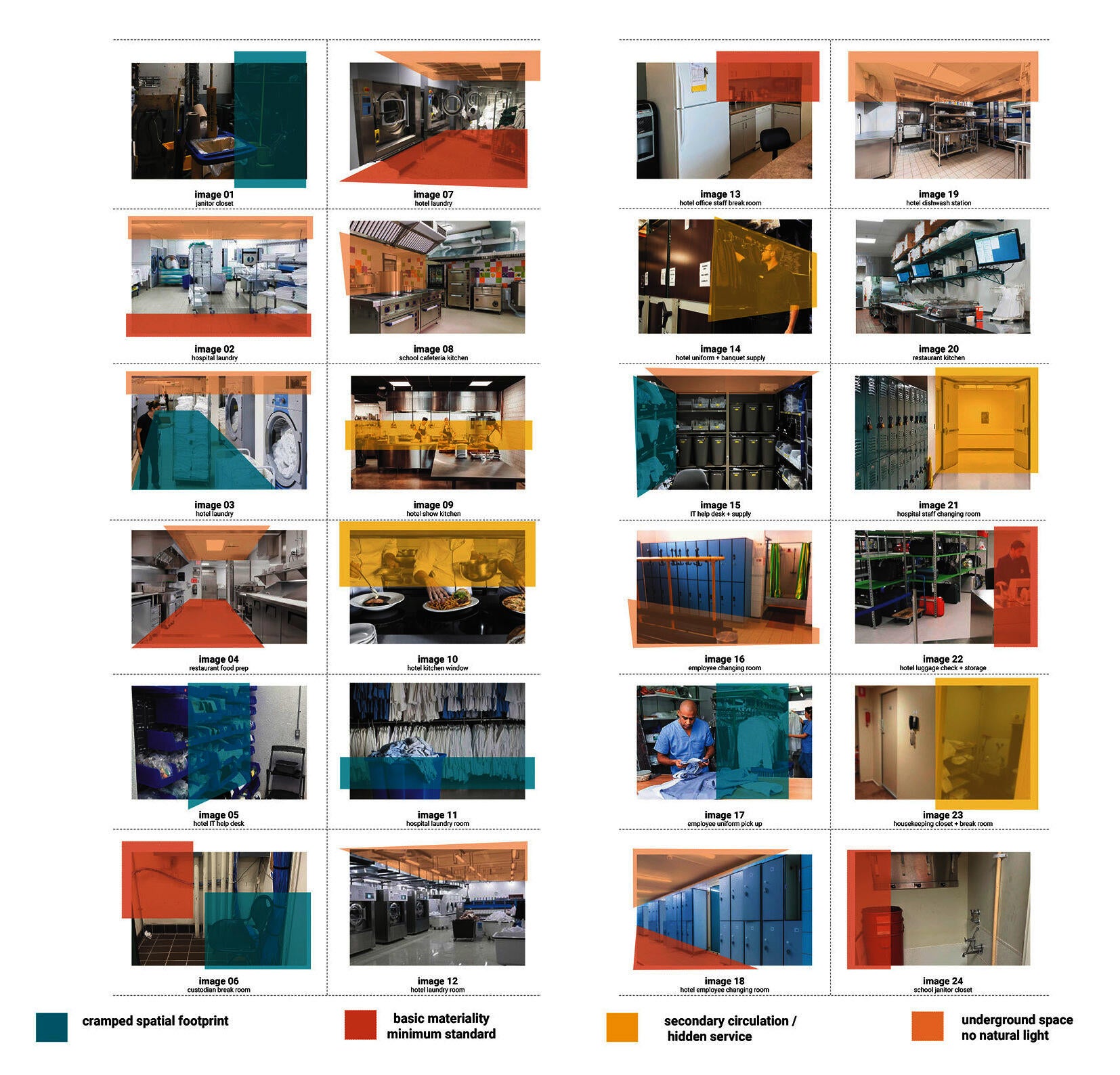
Lorem ipsum dolor sit amet, consectetur adipiscing elit. Aenean interdum porttitor dolor, sit amet tincidunt mauris. Nulla facilisi. Etiam malesuada vitae mauris ac malesuada. Duis eros nulla, rhoncus quis eros at, vulputate molestie neque.
A New Design Process?
With many of these colleagues, we also talked at length about the process of designing for service spaces. Typically, the brand works directly with the designer and rarely interacts with workers for their personal insight or user experiences. A narrative of “this is the tried and true method” permeates the process and leaves designers exclusively following the binder of standards and only getting direct feedback from hotel management.
However, after many of these conversations I was left questioning how this process could be challenged to look more like the process for the front of house, where the guest or client was very much brought into conversation with management/ the brand and the designer. In other words, how could I leverage conversation with the laborers to help design a back of house space that worked better for the laborers? Could following this more user centric method of design also serve not only workers, but help aid a hotel brand in challenges of turn-over or injury?
EXHIBITION IMAGES
Image
