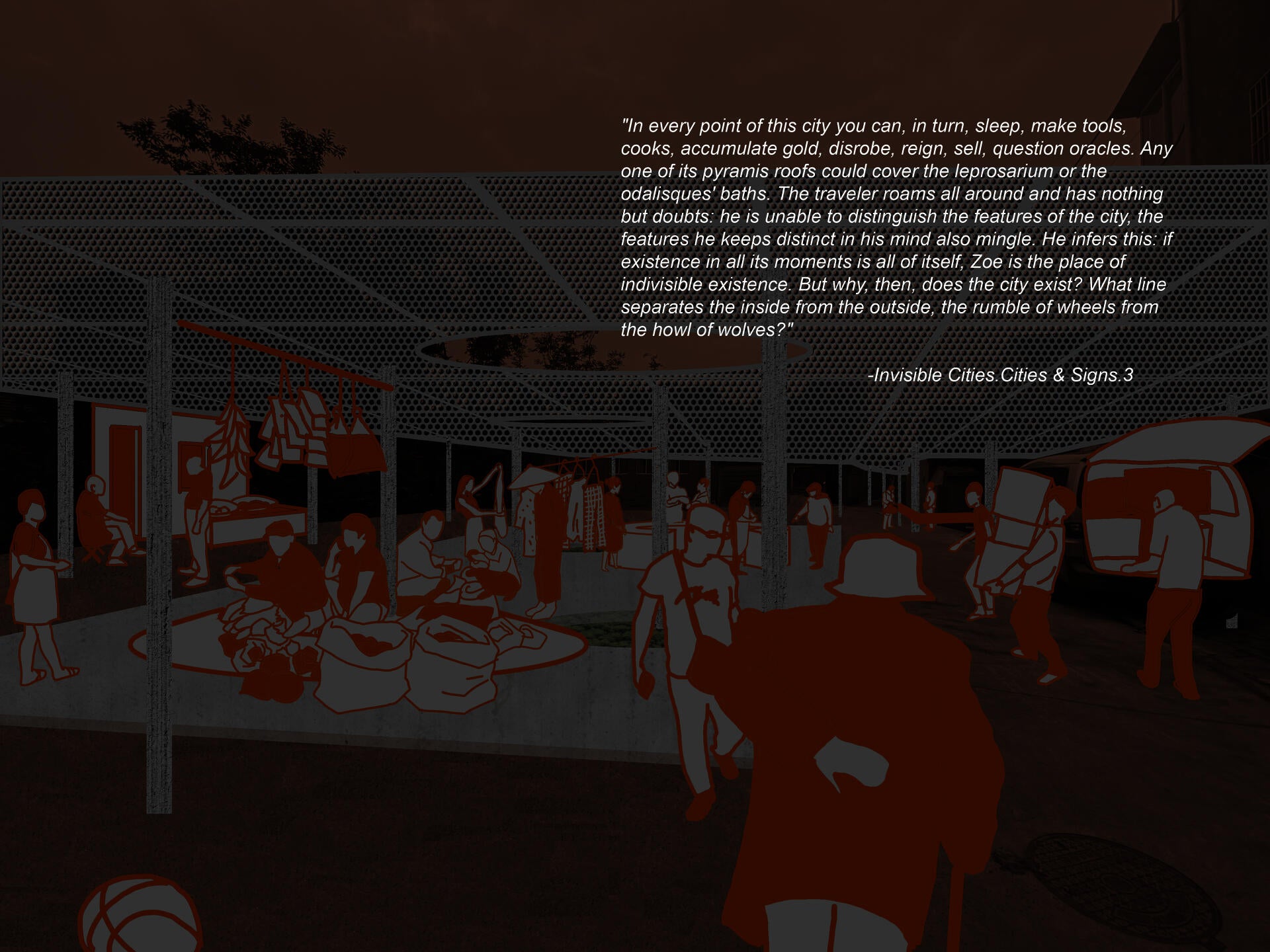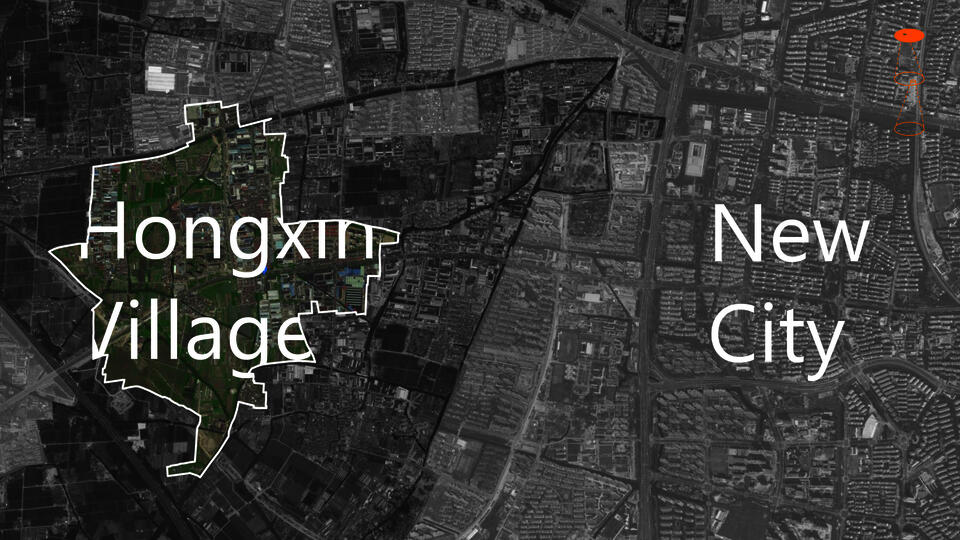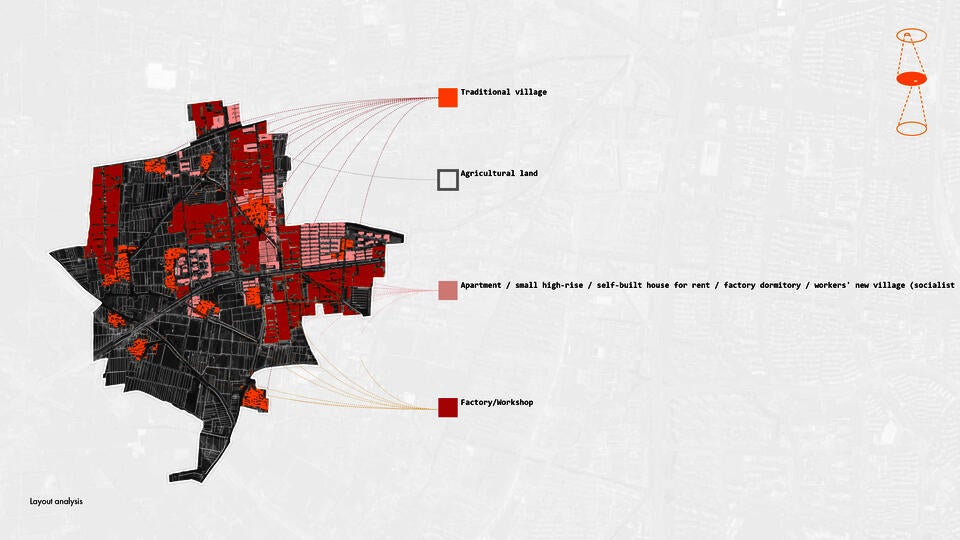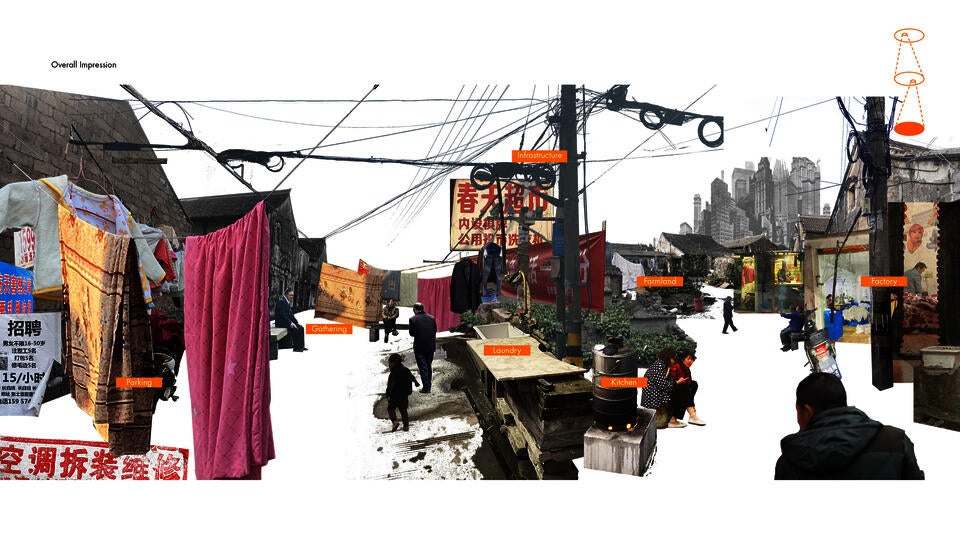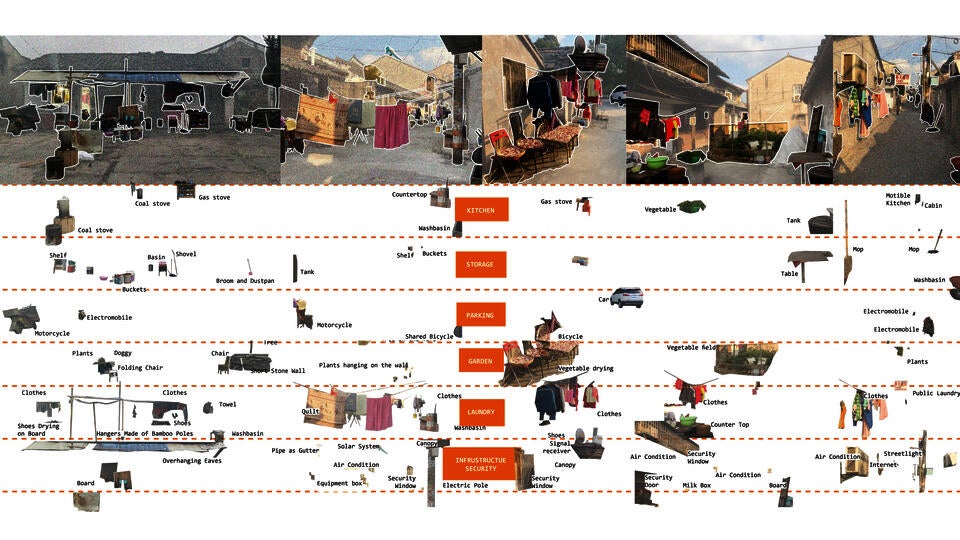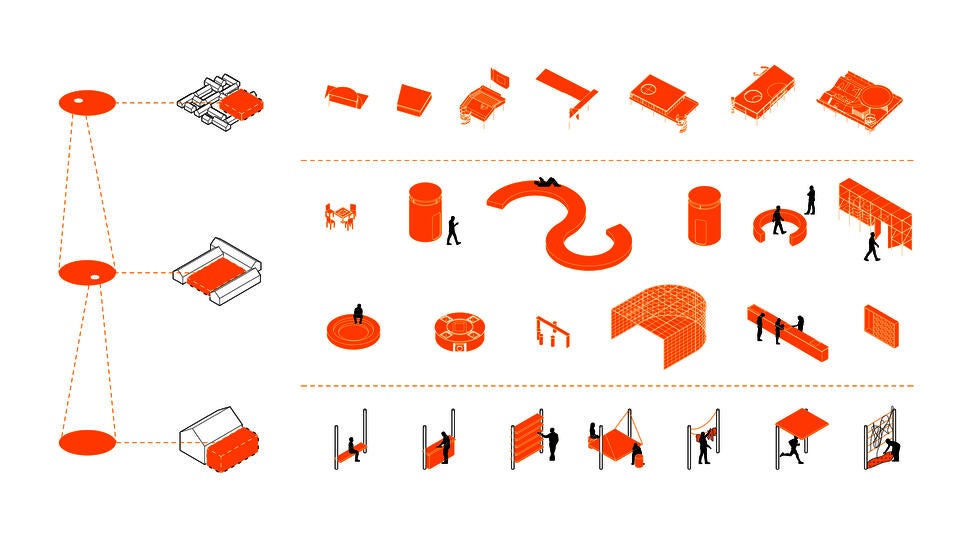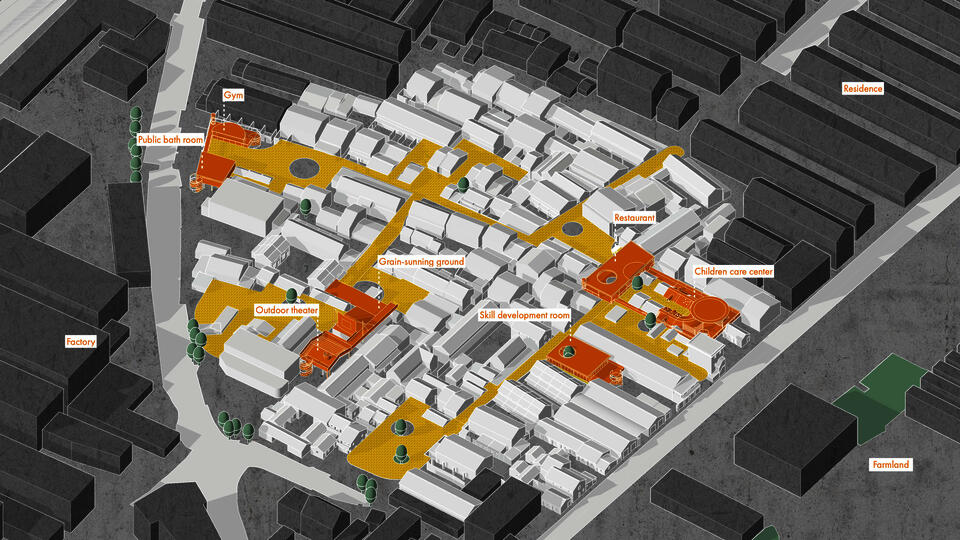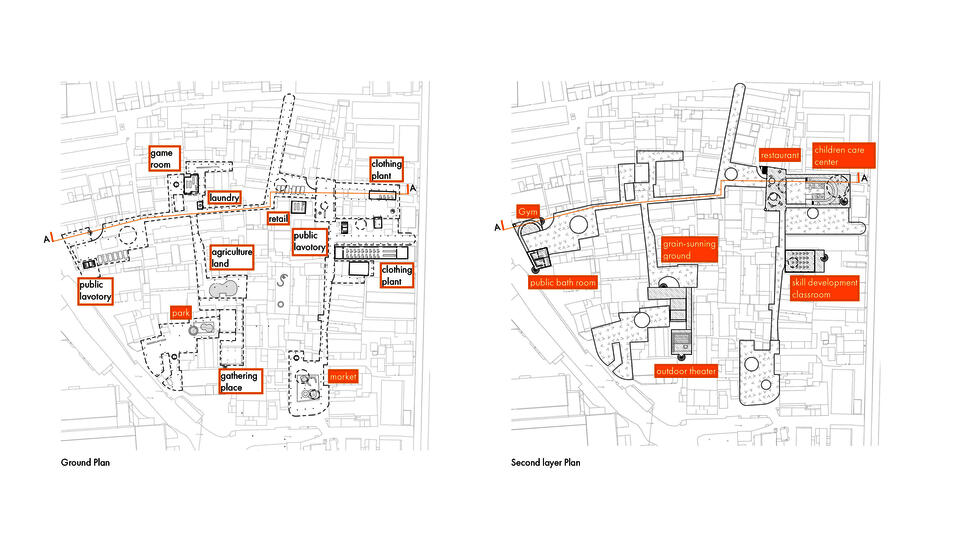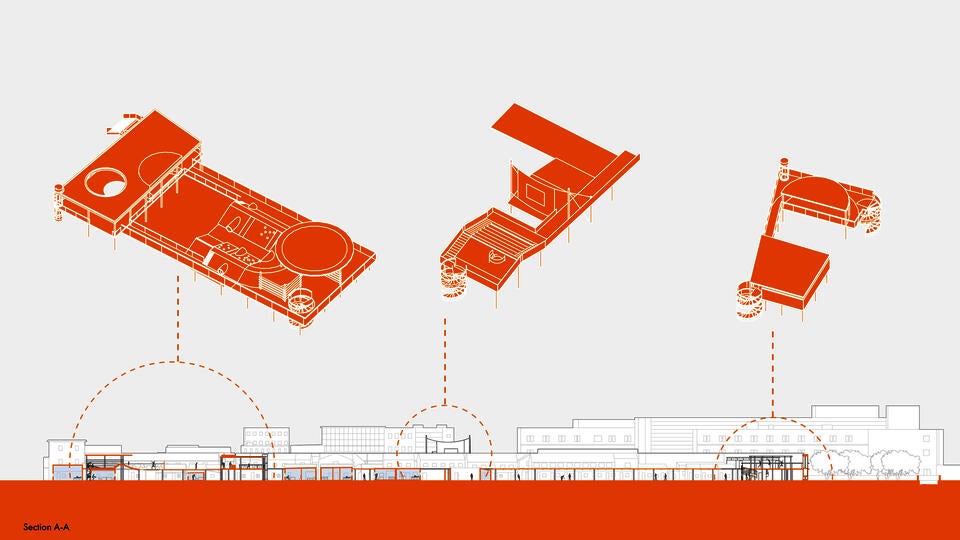Image
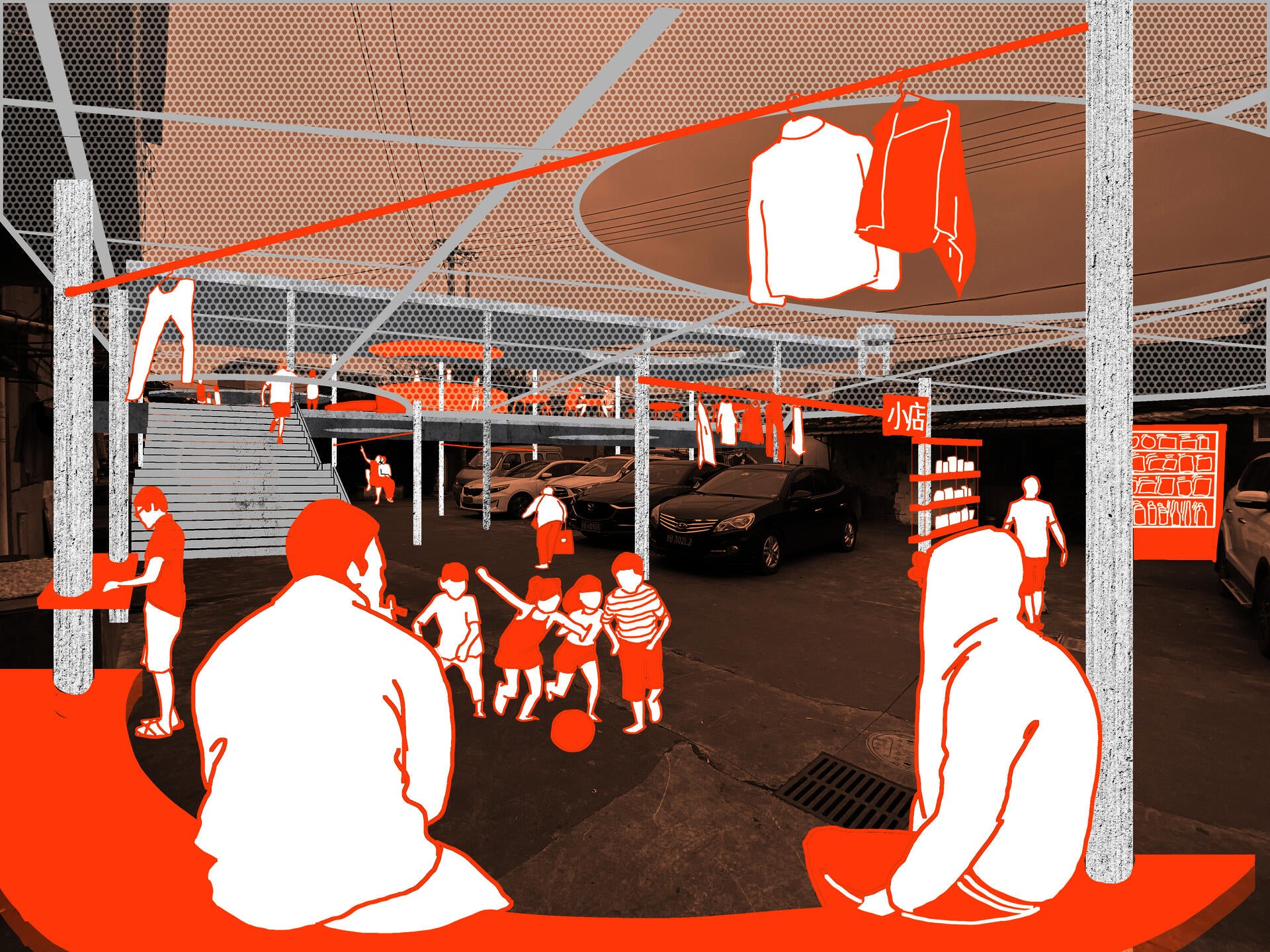
▲ Rendering shows the correlation between the canopy and the platform
▲ Background information in three scale
Image
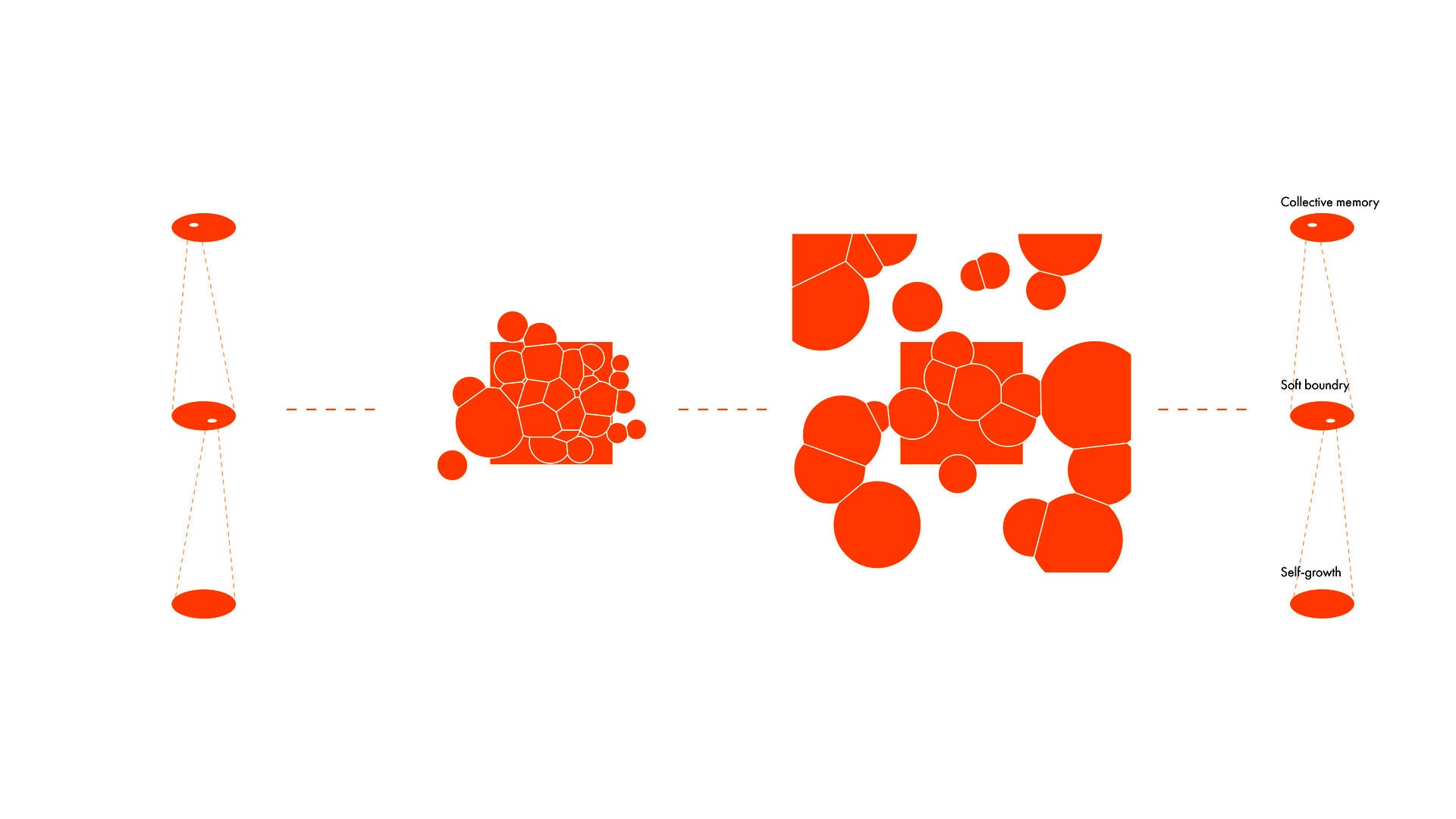
Concept
My concept is also demonstrated at the above three scales. At the urban scale, the square part means that the originally isolated village in the city can become a radiation center that connects the surroundings to create more collective memories. At the architectural scale, the overflowing of life caused by the limitation of indoor spaces blurs the boundary between the indoor and the outdoor and adds more freedom and fun to it. At the body scale, more bottom-up constructions have been made possible to achieve a high degree of self-adaptation and freedom for their behavior. Therefore, two words can be used to describe my concept. They are “overflowing” and “boundary”.
Design Strategy
In terms of design strategies, I classify the projects requiring improvements and the brand-new projects by the platform and canopy.
At the urban scale, new project will be located on the platform on second floor. At the architectural scale, some leftover spaces on the ground are utilized. Some designed furniture unit insert inside. At the body scale, the column network structure employed by the canopy and the platform becomes the principal structure for new construction to live in. The events happening inside are constructed by the residence. The latter two blur the boundary between the indoor and the outdoor through the coverage of the canopy.
Scene
Image
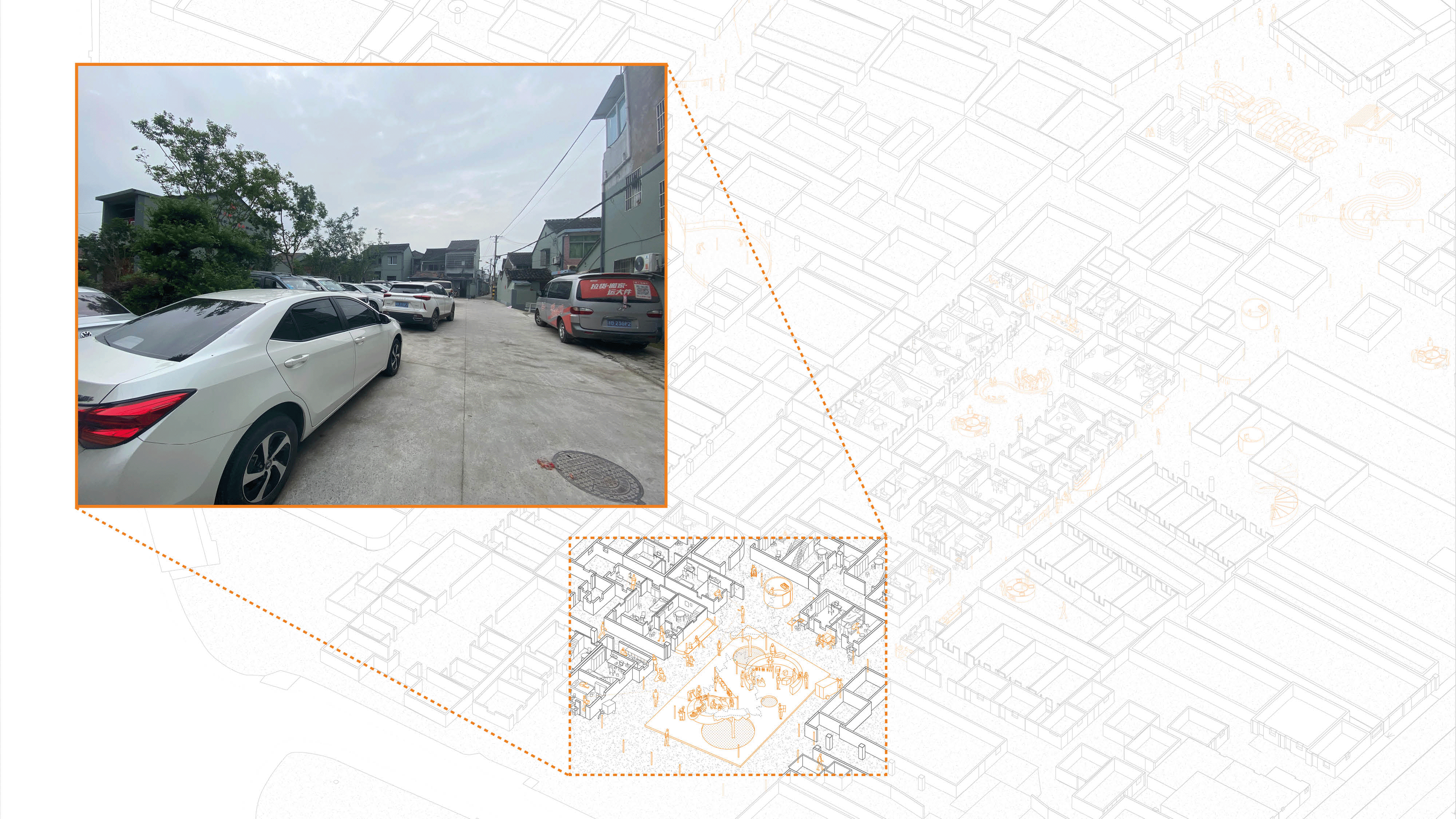
▲ In this large market area, the column network can be converted into the shelf for free display and hanging of commodities
Image

▲ Implanting of the park and the public kitchen.
Image

▲ The conception for a small-scale space, including the implanting of small-scale furniture and the transformation of the door-front space.
Image

▲ The correlation between the canopy and the platform. The platform will not change the ground life dramatically.
Image
